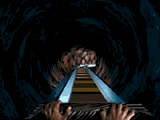 __Services and Rates... __Services and Rates...
A set of construction plans for a residence usually consists of:
(with dimensions and labels)Exterior Elevations (front, rear and side)Roof PlanElectrical Plan (combined with floor plan)Door and Window SchedulesStandard Details (Footings, Wall Sections, Etc.)
For custom house plans my standard rate is 50¢ per square foot of heated space (i.e. if the house I design for you has 1800 sq. ft. of heated or living space, your full price for a set of plans would be $900.00 or 0.50 x 1800).
In some cases you may want or need additional drawings such as with an FHA loan. I can provide the following at $300.00 per sheet:- Foundation Plan
- Plumbing Plan and Riser
- Mechanical Plan
(HVAC) Plot PlanSpecial Details
|
I also provide the following services:(< $100,000 fair market value)"As-Built" PlansAdditions / RenovationsArchitectural Contract DraftingCivil Contract DraftingStructural Contract DraftingMech. Contract Drafting (HVAC, Plumbing, Parts, etc.)Elec. Contract Drafting (Wiring Diagrams, Circuiting, etc.)Simple Websites (Like this one..:)Artistic Design Projects (Brochures, Signs, etc.)
My client base includes (but is not limited to):- Homeowners
- Contractors
- Architects
- Engineers
- Surveyors
- Realtors
- Churches
If you're looking for contract drafting and/or design, I generally charge $65/hour. This rate is negotiable and may vary somewhat depending on the type of drafting, readability of mark-ups, travel, etc. Please visit my Contract Drafting Website.See how it works for more information.
|